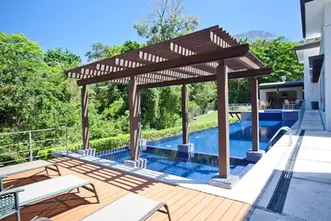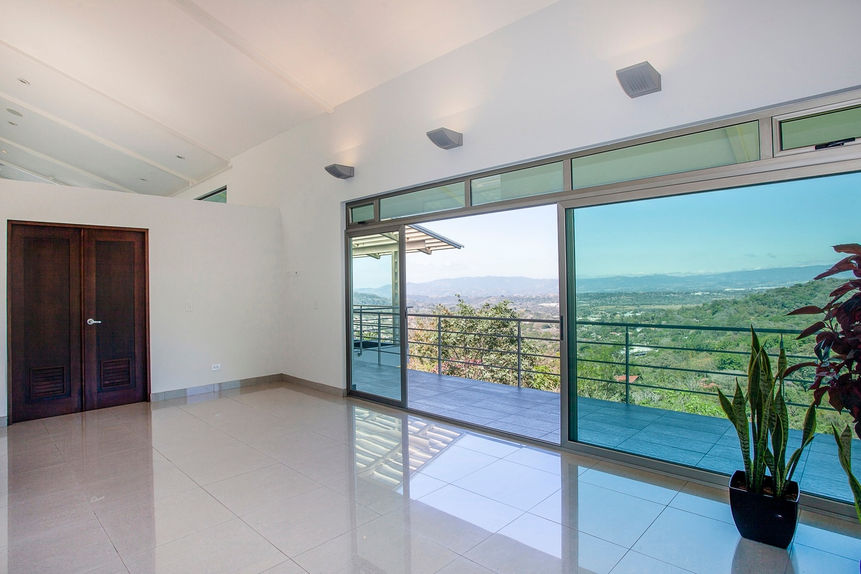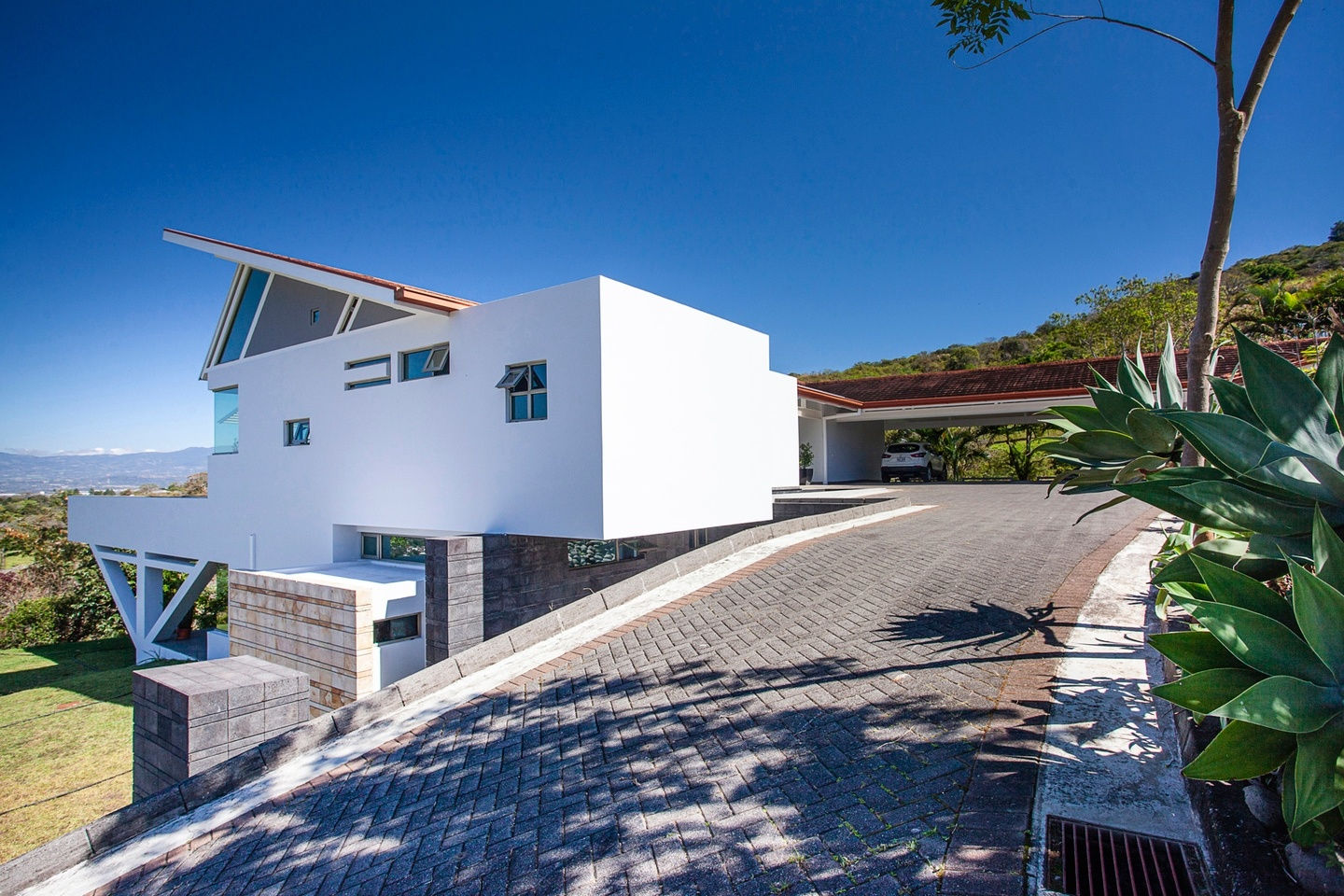

About the Listing
Casa Rocagua – Architectural Masterpiece with Panoramic Valley Views in Cerro Colón, Ciudad Colón
Casa Rocagua is a striking, custom-designed luxury residence located at one of the highest elevations within Cerro Colón, an exclusive, gated residential community in Ciudad Colón, just 20 minutes from Escazú and within walking distance of the town center. This exceptional home, envisioned by renowned Costa Rican architect Fausto Calderón, seamlessly blends bold modern design, structural integrity, and awe-inspiring natural surroundings.
Prime Location in Cerro Colón
Nestled within a 57-acre private reserve, Cerro Colón is one of the western Central Valley’s most prestigious communities, offering:
Private lots starting at 1,000 m², ensuring privacy, low density, and harmony with nature
A unique setting featuring lush forests, rivers, trails, and scenic views
Year-round pleasant weather and clean mountain air
Secure gated access with 24/7 surveillance, CCTV, automated entry, and underground utilities
Community amenities including:
A 400 m² clubhouse with BBQ area
Tempered pools for adults and children
Tennis and multi-use courts
A children’s playground
Forest trails with natural waterfalls
To maintain architectural quality and consistency, all homes in Cerro Colón are custom-built and must be approved by a dedicated architectural committee.
Architectural Design & Layout
Positioned on an elevated lot with breathtaking panoramic views of the Central Valley, Casa Rocagua is a multi-level luxury estate designed for comfort, entertainment, and serenity.
Main Entry Level
An impressive open-concept living and dining area welcomes guests with floor-to-ceiling views that seamlessly blend indoor and outdoor living
Infinity-edge pool positioned as a reflective mirror of the sky, perfect for sunsets and entertaining
Home cinema, office, and guest bathroom for flexible lifestyle use
Designer Italian kitchen with custom cabinetry and adjacent walk-in pantry
Full-service quarters including a bedroom and bathroom
Four covered parking spaces (rare for the area), plus ample exterior parking for 8 additional vehicles
Lower Bedroom Level
Five spacious bedrooms, all connected to a shared balcony overlooking pristine green forest
Primary suite with:
Independent A/C
Expansive walk-in closet
Luxurious en-suite with soaking tub, walk-in shower, and dual vanitiesLaundry room, linen closet, and mechanical room conveniently located on this floor
Basement Level
90 m² multipurpose space with private access, ideal for a guest apartment, home office, or entertainment area
Premium Features & Infrastructure
Water reservoir: 8,000-liter capacity with electric pump
Independent water treatment plant
Two solar panels for energy efficiency
Lutron smart lighting system
Built-in audio system throughout the residence
Thick tempered tinted glass for comfort and insulation
High-end German window systems
Spanish roof tiles
Combination of porcelain tile and hardwood flooring
High-speed fiber optic internet
Security alarm system
Exterior storage spaces
A Unique Opportunity in the Central Valley
Casa Rocagua is a true standout in the Central Valley luxury market—offering a bold architectural identity, state-of-the-art construction, and a peaceful yet well-connected lifestyle. Its proximity to Escazú, international schools, hospitals, and business centers, along with its integration into a gated natural sanctuary, make this home ideal for discerning buyers seeking luxury, privacy, and long-term value.
Schedule your private tour of Casa Rocagua today, and experience a residence that masterfully combines structural excellence, nature, and lifestyle in one of Costa Rica’s most exclusive gated communitie
Listing Amenities
Listing Footage

































